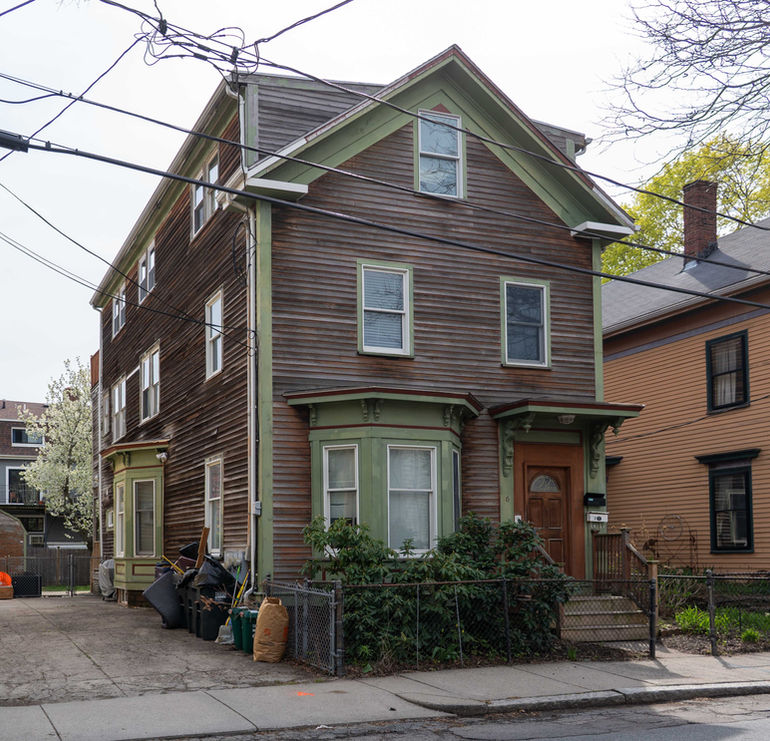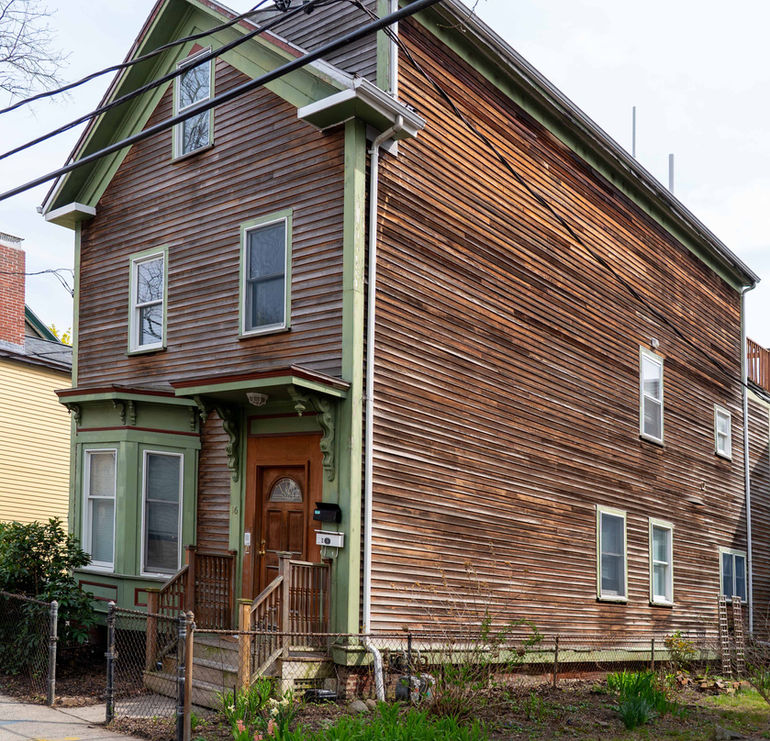
16 WORCESTER
$2,050,000
Classic Cambridge Property with Redevelopment Potential
History
The Italianate-style, 2½-story side-hall plan house at 16 Worcester Street was built in 1869 by the prominent Cambridge housewrights Samuel J. Kelly and Charles E. MacKinnon. Although the property has been modified with the addition of a pair of shed dormers, it still retains the original architectural details and features shared with its neighboring house.
Opportunity
An exceptional opportunity awaits to own or develop a classic Italianate two-family home on a charming tree-lined street. Situated in the vibrant Port neighborhood, 16 Worcester Street is within walking distance of key cultural, business, and transit hubs — just 0.2 miles to Central Square, 0.8 miles to Kendall Square, and 1.1 miles to Union Square in Somerville. This property offers a rare chance to take advantage of Cambridge’s recent citywide upzoning, which permits four-story construction by right, with no limits on the number of units or square footage and no parking requirements. Whether you’re looking to expand, renovate, or reposition the property, 16 Worcester Street offers a range of development possibilities to fully maximize its potential.

Photos
Site Plans
Below are the approximate existing and proposed site plans for the two development
options illustrated herein.

Existing Site Plan
-
Lot size 3,570 SF sited in Residence C-1 Zoning District.
-
One Two Family Structure with rear yard and existing shed.
-
3 Car surface parking.
-
Not located in a Historic District or Overlay District.
EXISTING TWO FAMILY DWELLING ( (4,000SF Gross including basement)
Option #1: (4 Story Development):
-
Assumes the existing structure is demolished. A preliminary determination from the historical commission found the structure not preferably preserved and can be demolished via a valid building permit.
-
Assumes 5’ setback on all three sides and 10’ front yard setbacks.
-
The design includes a rooftop deck and head house for access.
-
Each new construction floor plate from the 1st floor to the 4th floor is 2,446SF per floor for a total gross square footage of 9,700+/-.
-
A maximum of 9 units are allowed prior to the inclusionary housing requirement.
-
Assumes underground Parking or street parking.
-
Open space requirement is satisfied via a combination of green area on the roof and front yard.


PROPOSED 4 STORY; PRIVATE OPEN SPACE ON ROOF
Option #2 (Front and 4 Story Rear house detached):
-
Assumes existing house is partially demolished and remaining house is converted into a single for two family.
-
Two dwelling on the lot must have at least 10’ minimum separation per MA building code.
-
Both the existing structure (front house) and rear house can be constructed as four (4) stories.
-
Parking for two cars minimum can be provided on the lot.
-
Maximum square footage on the lot is 9,999SF before 20% affordable housing applies.
PROPOSED TWO DETACHED STRUCTURES
Proposed Renderings
Rendered Option #1: (4 Story Development):
-
Assumes existing structure is demolished. A preliminary determination from the historical commission found the structure not preferably preserved and can be demolished via calid building permit.
-
Assumes 5’ setback on all three sides and 10’ front yard setbacks.
-
The design includes a rooftop deck and head house for access.
-
Each new construction floor plate from the 1st floor to the 4th floor is 2,446SF per floor for a total gross square footage of 9,700+/-.
-
Assumes underground Parking or street parking.
-
Open space requirement is satisfied via a combination of green area on the roof and front yard.


Rendered Option #2 (Front and 4 Story Rear house detached):
-
Assumes existing house is partially demolished and remaining house is converted into a single for two family.
-
Two dwelling on the lot must have at least 10’ minimum separation per MA building code.
-
Both the existing structure (front house) and rear house can be constructed as four (4) stories.
-
Parking for two cars minimum can be provided on the lot.
-
Maximum square footage on the lot is 9,999SF before 20% affordable housing applies.






